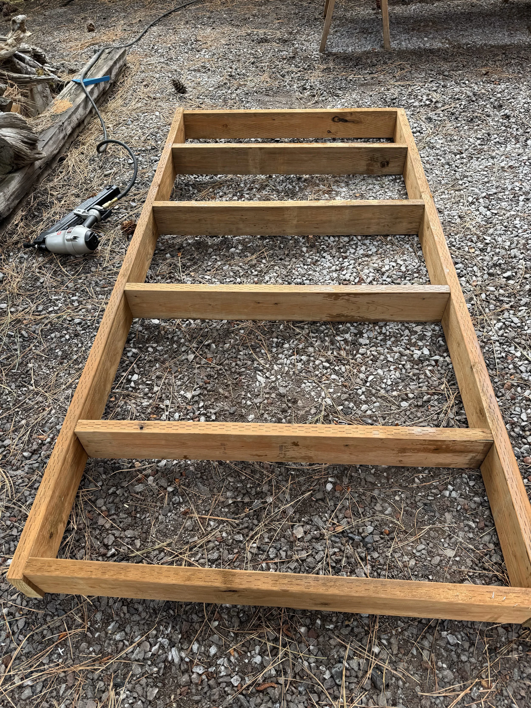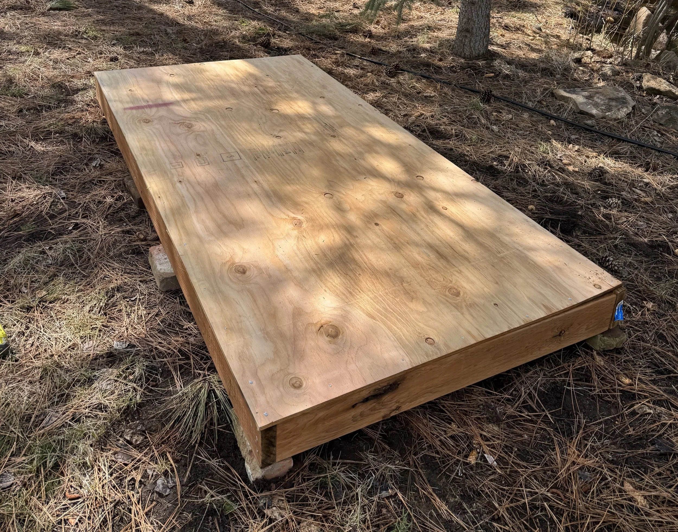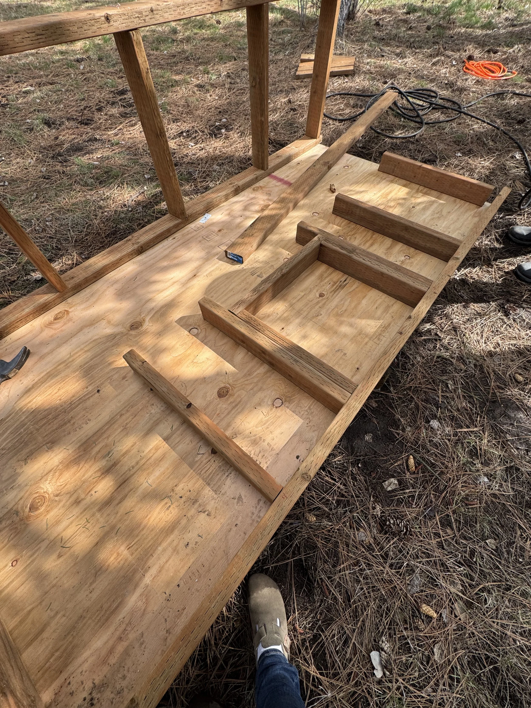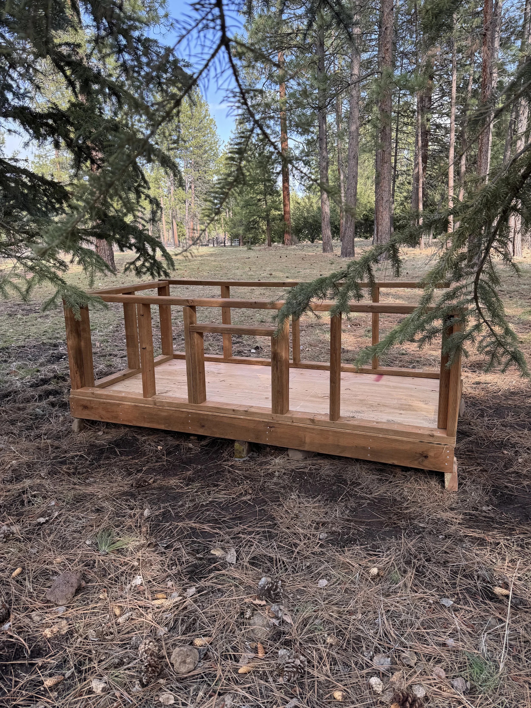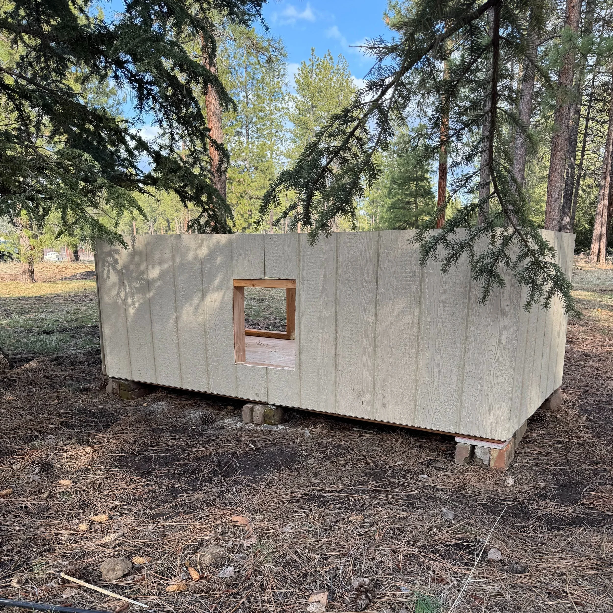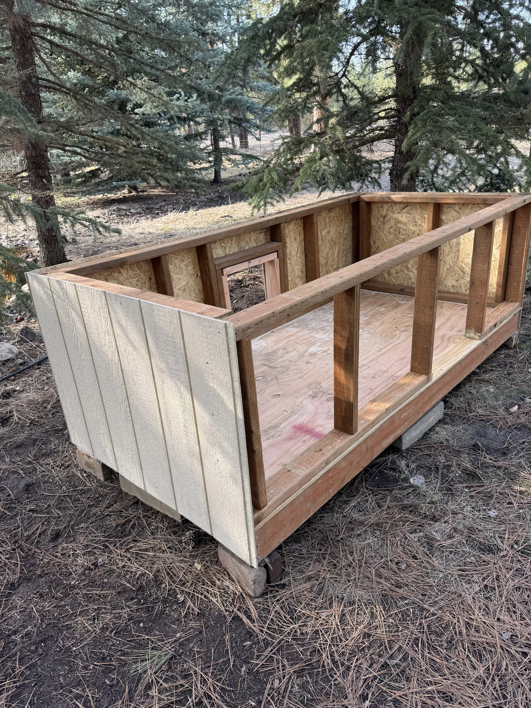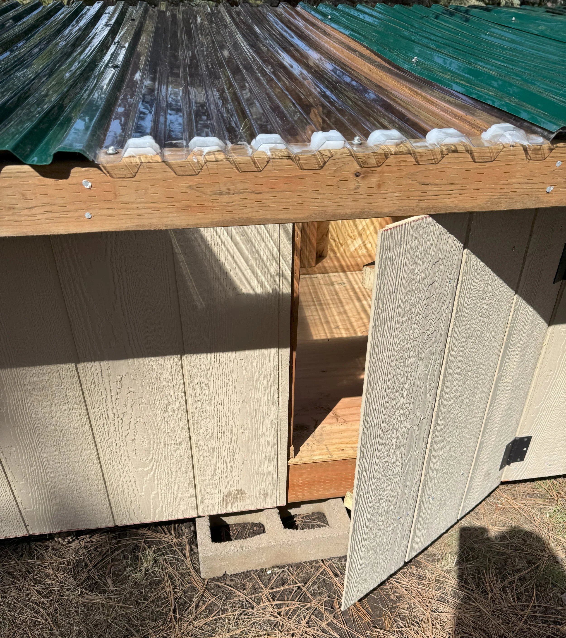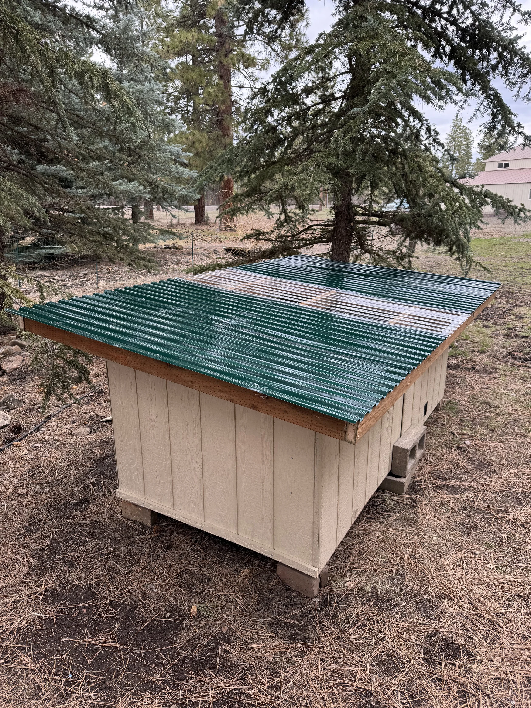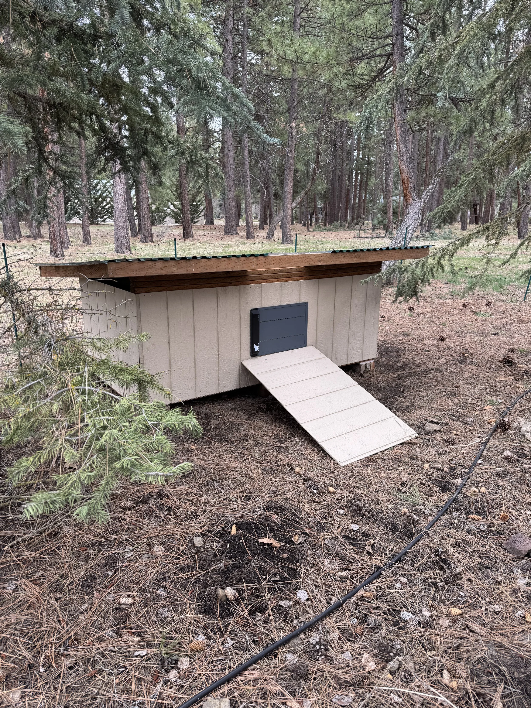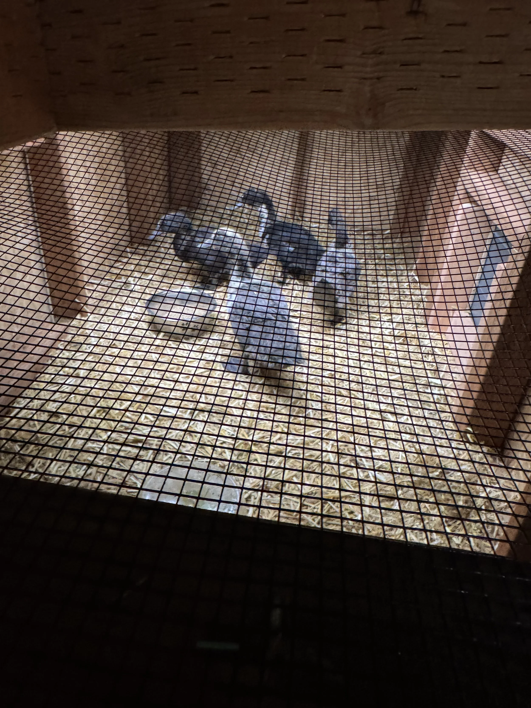How We Built The Duck House
When we welcomed ducks to our homestead, we knew they deserved their own cozy and secure space. Something functional, easy to clean, and sized just right for our small flock. We wanted to keep costs low by using materials we had on hand, and we wanted to build something that would last. So we got to work and built a 4x8 duck house with a hinged lean-to roof, a poop chute, and enough room for everyone to waddle in comfortably.
This post breaks down how we built our duck house step by step using a simple plan, salvaged bricks, and a little creativity. If you're thinking of building a backyard duck coop, this might be just the inspiration you need.
Starting with a Strong Foundation
We used a 4-foot by 8-foot sheet of 1/2-inch plywood as the floor and built everything around that footprint. For the base frame, we used 2x6 pressure-treated ground contact lumber to outline the floor and added 2x6s in the center underneath for support. Instead of placing the structure directly on the ground, we stacked salvaged bricks in key spots to act as piers and level everything out. These bricks help protect the wood from ground moisture.
This simple foundation gave us a level, solid base to build on without pouring concrete or setting posts. It was fast, budget-friendly, and used what we already had.
Framing the Walls
Once the floor was secure, we framed out the walls using 2x4 pressure-treated lumber. Each wall stands 28 inches tall, which gives the ducks enough room without making the structure too tall to reach inside. One wall includes a framed opening for a Chicken-Run XXL door, which is designed to fit large birds like ducks and turkeys. We love this door because it’s sturdy, secure, and can automatically open and close, even in winter weather.
Adding the Siding and the Poop Chute
We cut siding panels to 33 inches tall so they would slightly overhang the base and help protect the wood frame from splashes and puddles. The siding went up quickly, and we left one of the back panels loose and added hinges to turn it into a swing-out cleaning door. This is our favorite feature—it functions as a built-in poop chute and makes cleaning out the bedding quick and painless. We can just open the panel and scoop everything right into the compost.
Duck House Poop Chute
Building the Lean-To Roof
We designed the roof as a lean-to style with a gentle slope to allow rain and snow to run off. To create the slope, we nailed three 2x4s horizontally along the top of the front wall, making it slightly higher than the back. This gave us the right angle for water drainage while keeping the structure simple.
The roof itself extends slightly beyond the base to provide extra protection from the elements. We also attached the roof with hinges so it can be lifted for easy access. This has already made daily duck care so much smoother. Whether we’re checking on the ducks, or doing a deep clean, lifting the entire roof saves us time and effort.
The Finished Duck Coop
Our 4x8ft duck house came together over the course of a weekend. It is functional, easy to clean, and roomy enough for our growing flock. Best of all, we built it with mostly reclaimed materials and a few purchased items, keeping costs low.
The hinged roof and poop chute make it incredibly easy to maintain, and the salvaged brick foundation has held up well through the season so far. The ducks settled in quickly and seem perfectly at home.
We’ll be including photos of each step in this post to help others who are planning a similar project. Whether you are raising backyard ducks for eggs or just want to provide a safe shelter for your feathered friends, this duck house is a great option to build yourself.
Want more homestead projects like this one?
Subscribe to the blog or follow along for more tips, animal care guides, and behind-the-scenes updates from our little farm.

